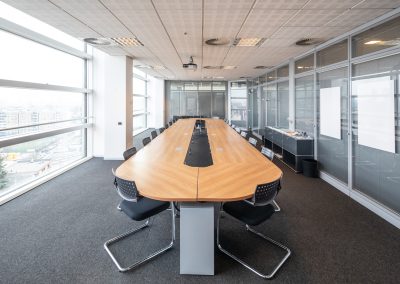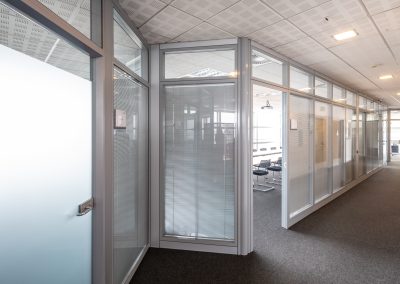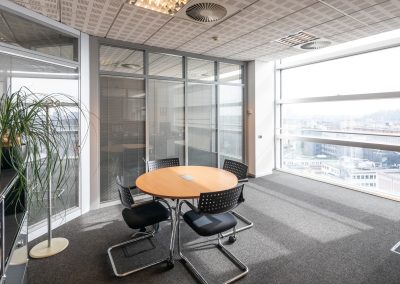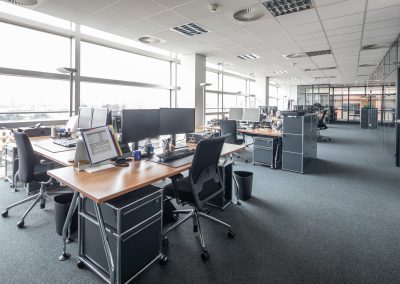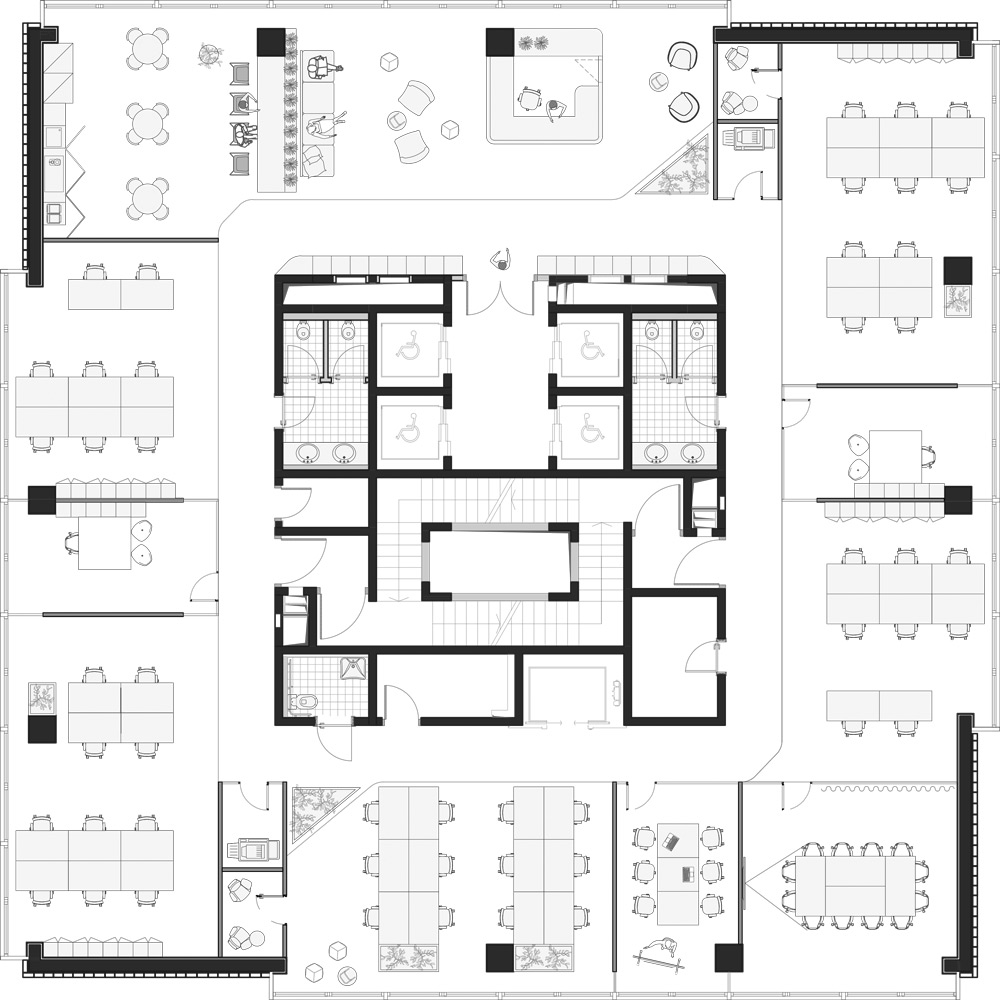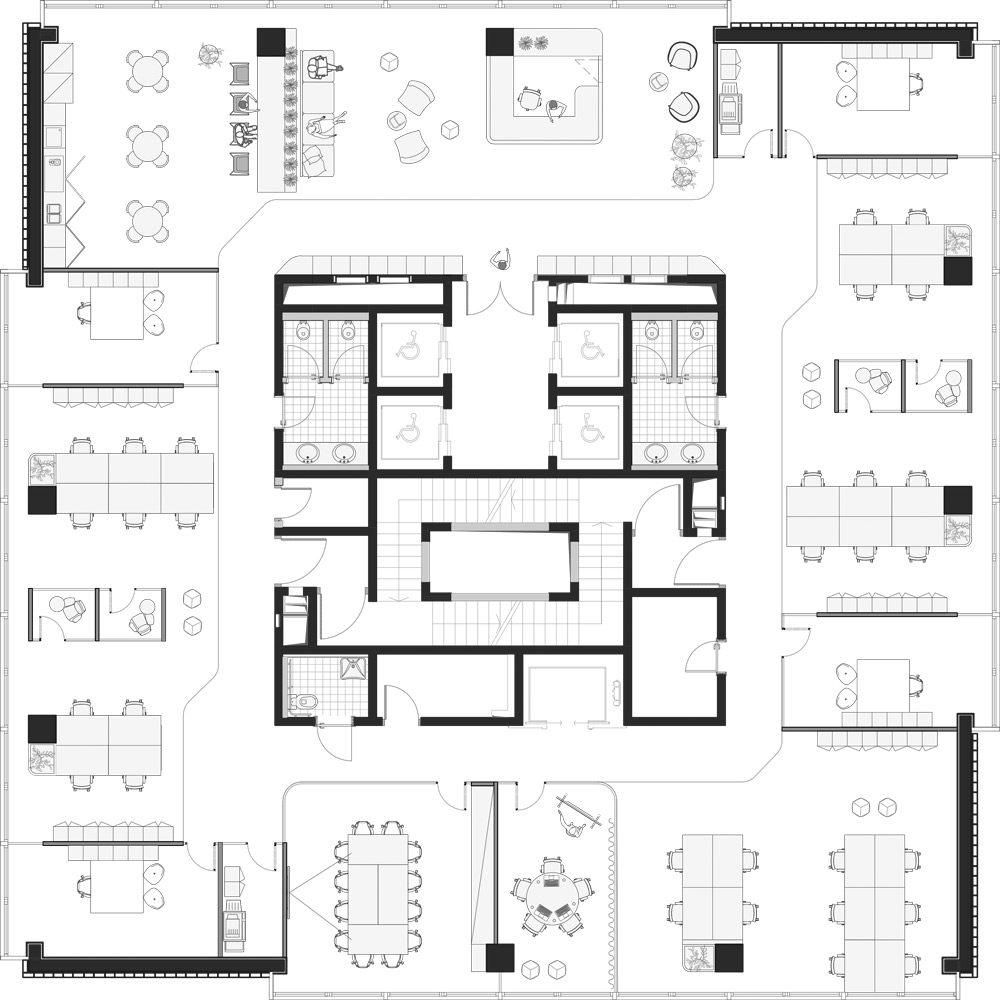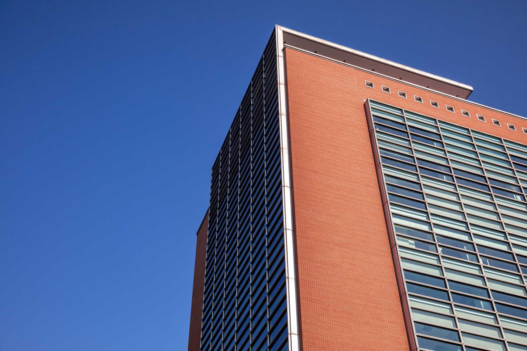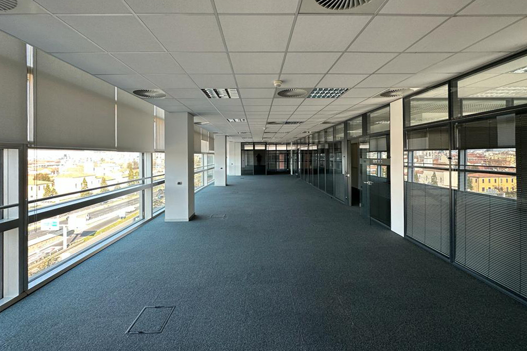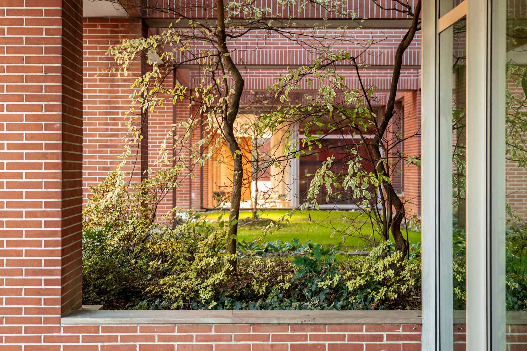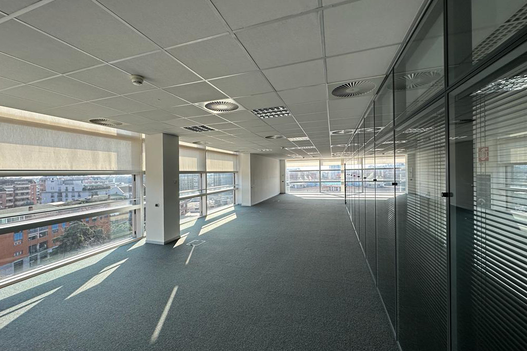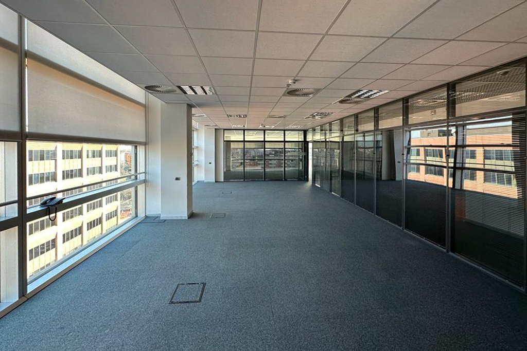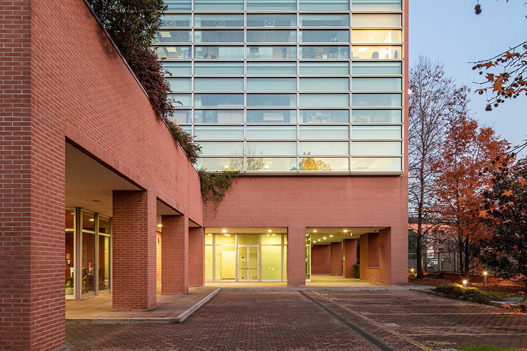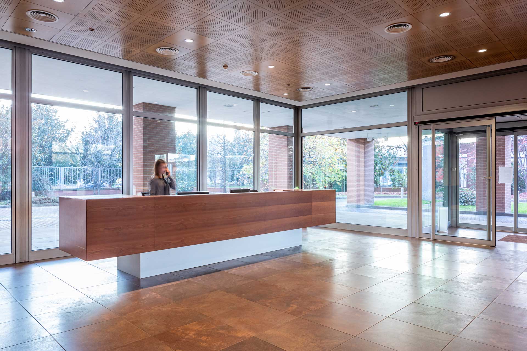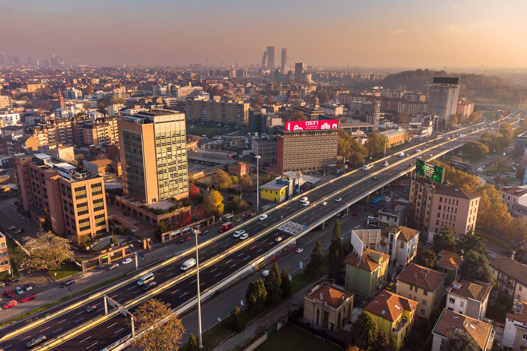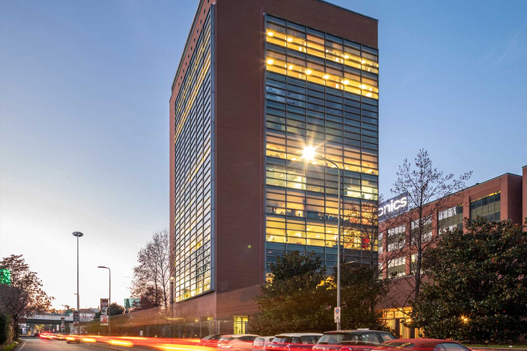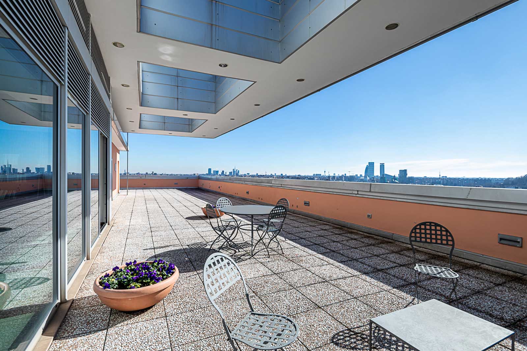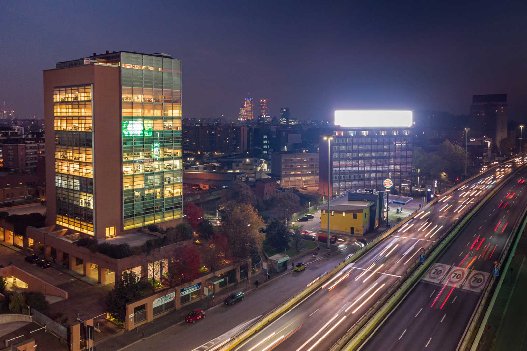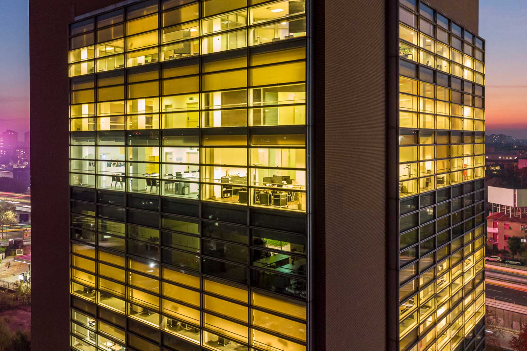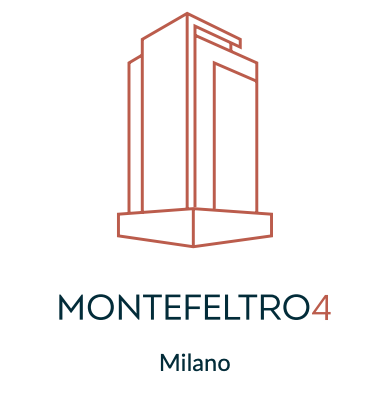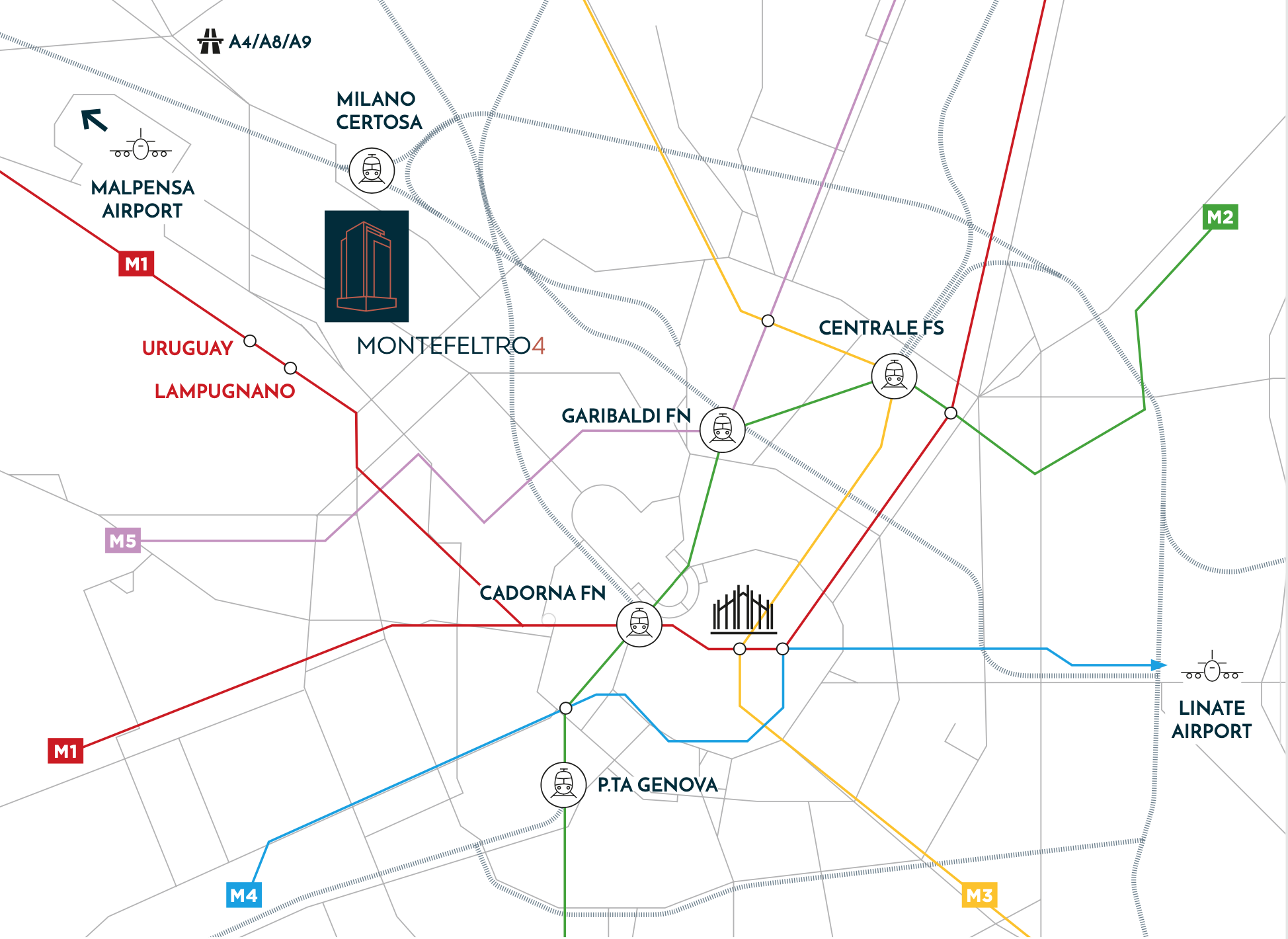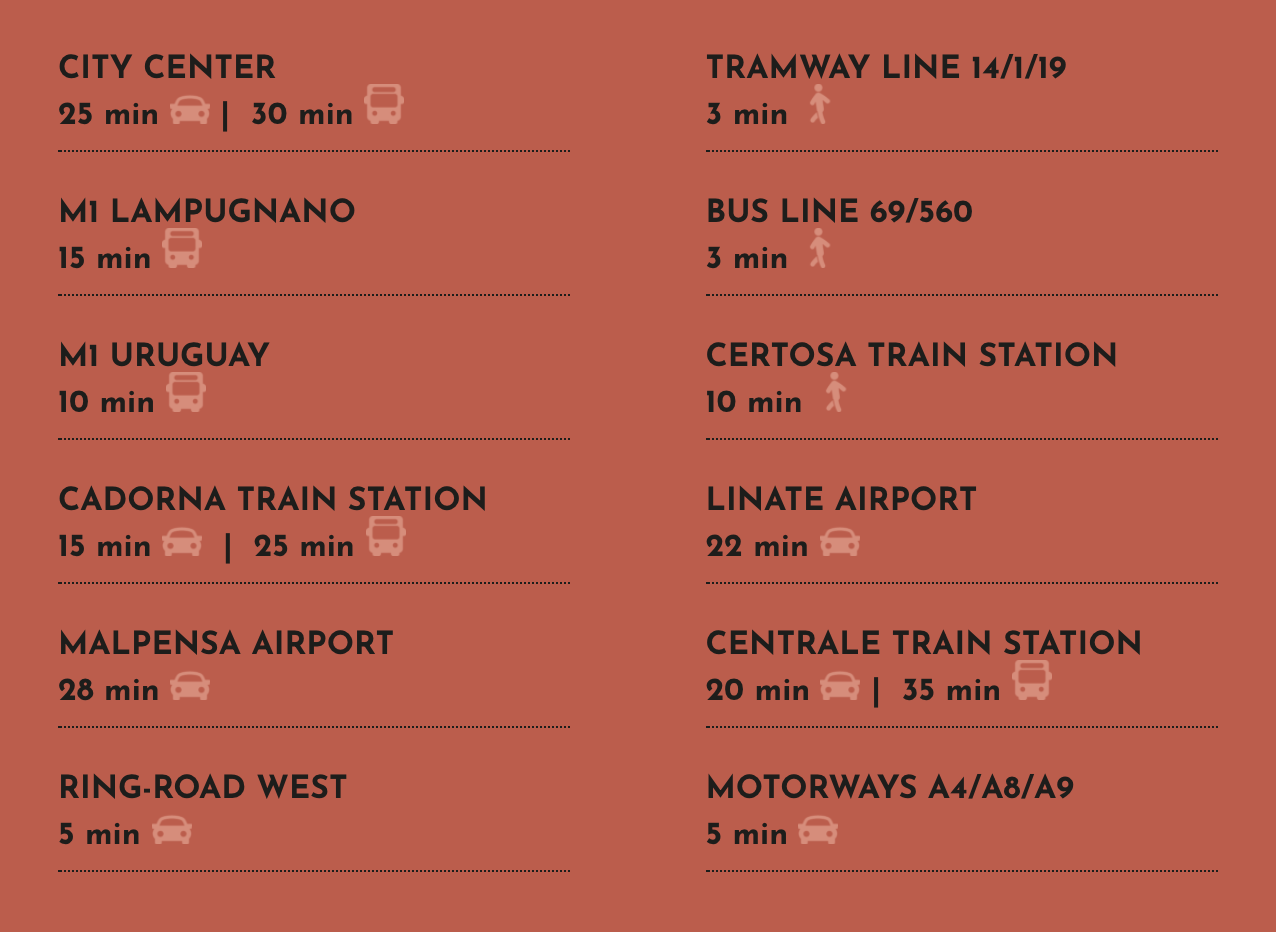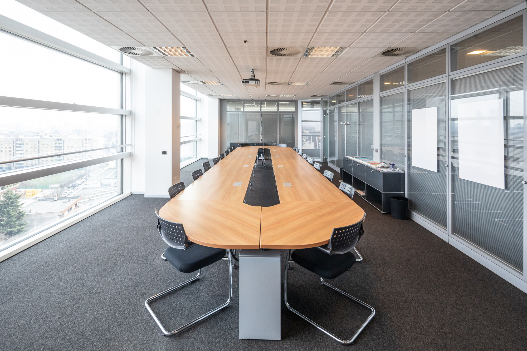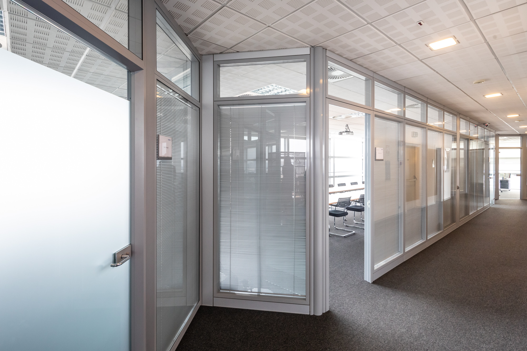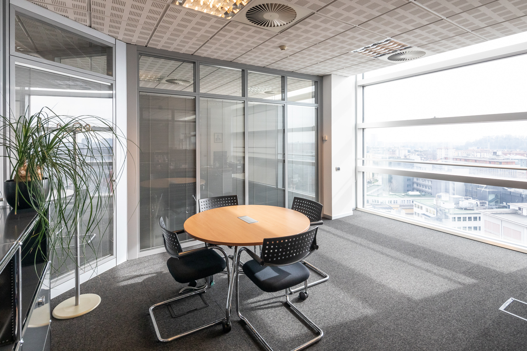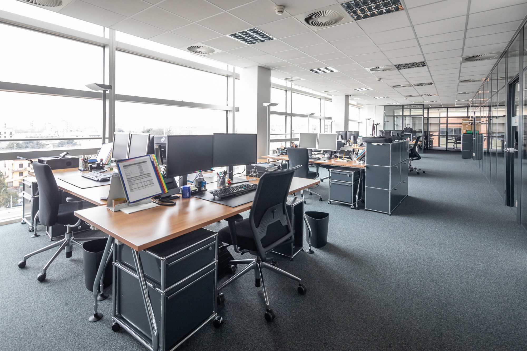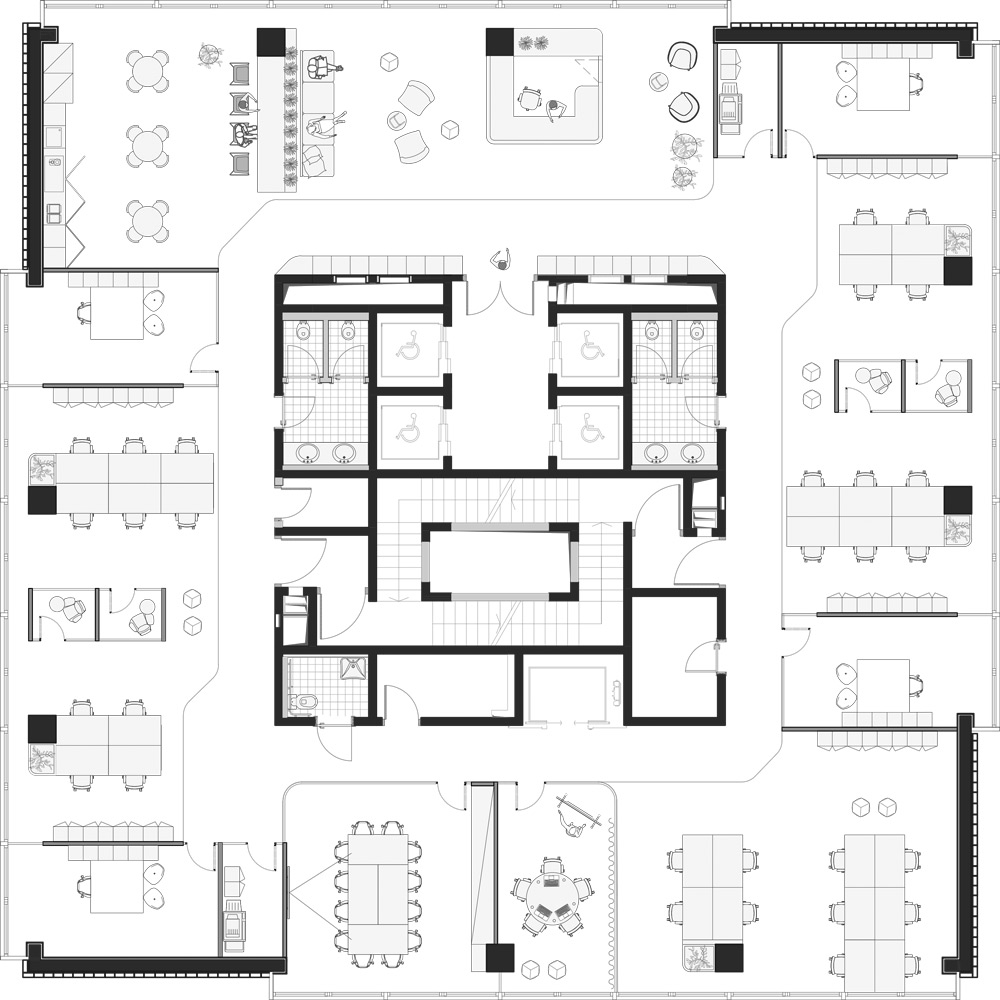BUSINESS
WITH CHARACTER
Elegant design, clean lines and first- class comfort: Montefeltro 4 is the perfect location for those seeking a modern and competitive workspace with a high standing.
The entire building stands out for
its refined architecture, halfway between the business center and the business hotel.
Montefeltro 4:
reference point for
business of the
new decade
Montefeltro 4 is in the city’s northwest zone, currently undergoing rapid growth, with numerous urban developments, easily accessible and rich in services.
Many international companies in the services and commercial sectors have already chosen this area as their location, as well as several companies in key industrial sectors such as pharmaceutical, automotive and technological.
THE CITY
AT YOUR FINGERTIPS
Montefeltro 4 benefits from rapid access to the Central Station as well as to the Linate, Malpensa and Orio al Serio airports. This part of the city is also well-connected to the major roadways heading north (A4 Turin/Venice, A8 Milan/Varese and A9 Milan/Como) and to the ring- roads.
The public transport system, including trams, buses and the M1 metro line (Lampugnano and Uruguay stations), provides easy access to the entire city, thus completing the network of links from Montefeltro 4.
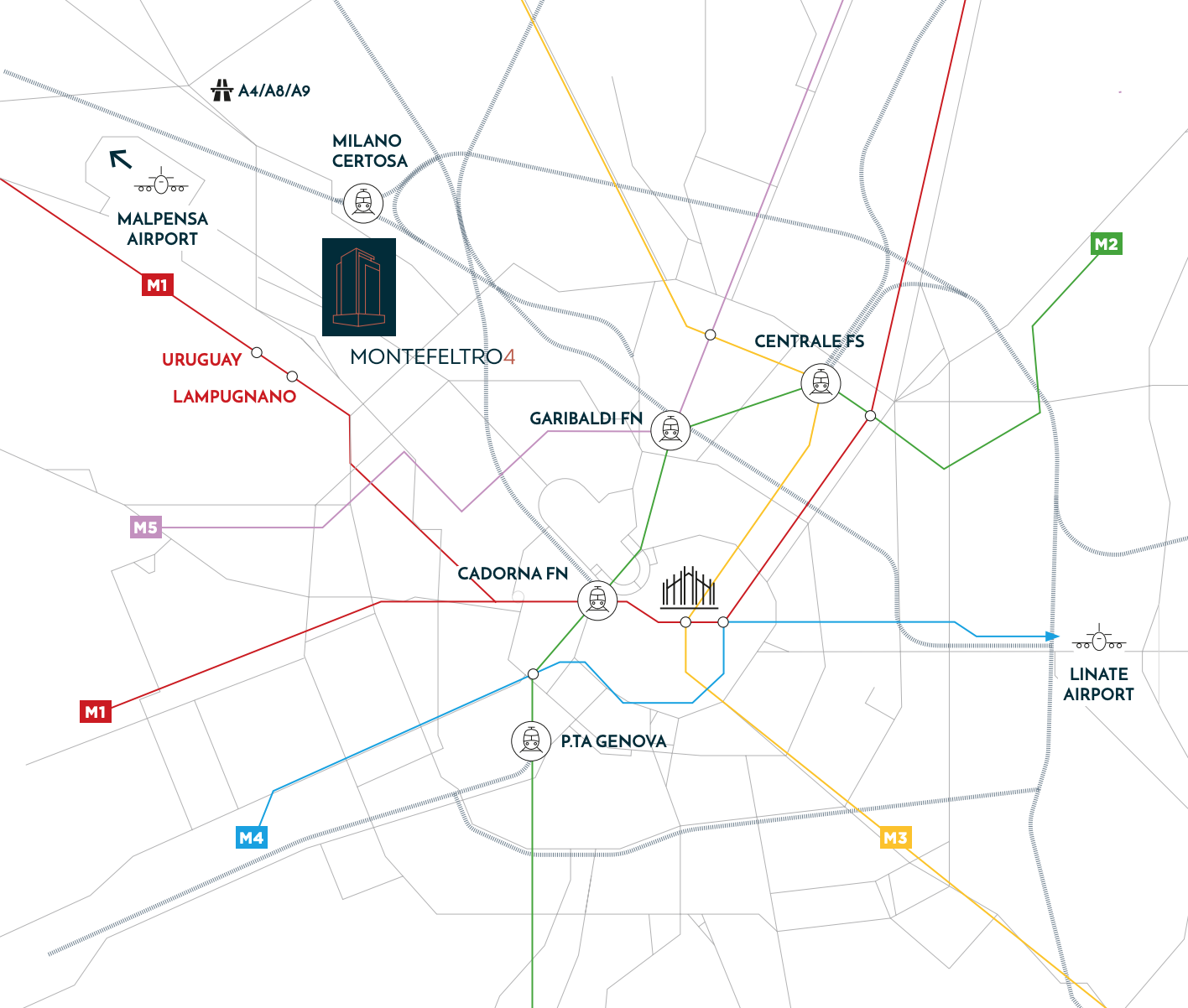
CITY CENTER
25 min  | 30 min
| 30 min 
M1 LAMPUGNANO
15 min 
M1 URUGUAY
10 min 
CADORNA TRAIN STATION
15 min  | 25 min
| 25 min 
MALPENSA AIRPORT
28 min 
RING-ROAD WEST
5 min 
TRAMWAY LINE 14/1/19
3 min 
BUS LINE 69/560
3 min 
CERTOSA TRAIN STATION
10 min 
LINATE AIRPORT
22 min 
CENTRALE TRAIN STATION
20 min  | 35 min
| 35 min 
MOTORWAYS A4/A8/A9
5 min 
TWELVE FLOORS
WITH THE HIGHEST STANDARDS
Montefeltro 4 covers a square floor plan of nearly
700 sqm on 12 floors above ground, with a pleasant reception area at ground level that operates from 6:00 am until 10:00 pm. A security service active from 10:00 pm to 6:00 am, supported by video surveillance and security systems, ensures 24-hour surveillance of the building 365 days a year.
The basement level is designated for parking and storage/archive use. Available services for tenants include a pleasant Bistro, the Montefitness gym and elegant visitor reception areas on the ground floor.
A large, bright meeting room overlooking a panoramic terrace on the twelfth floor is available on request for company events and meetings. Services that contribute to making Montefeltro 4 the ideal solution for high-end tenants.
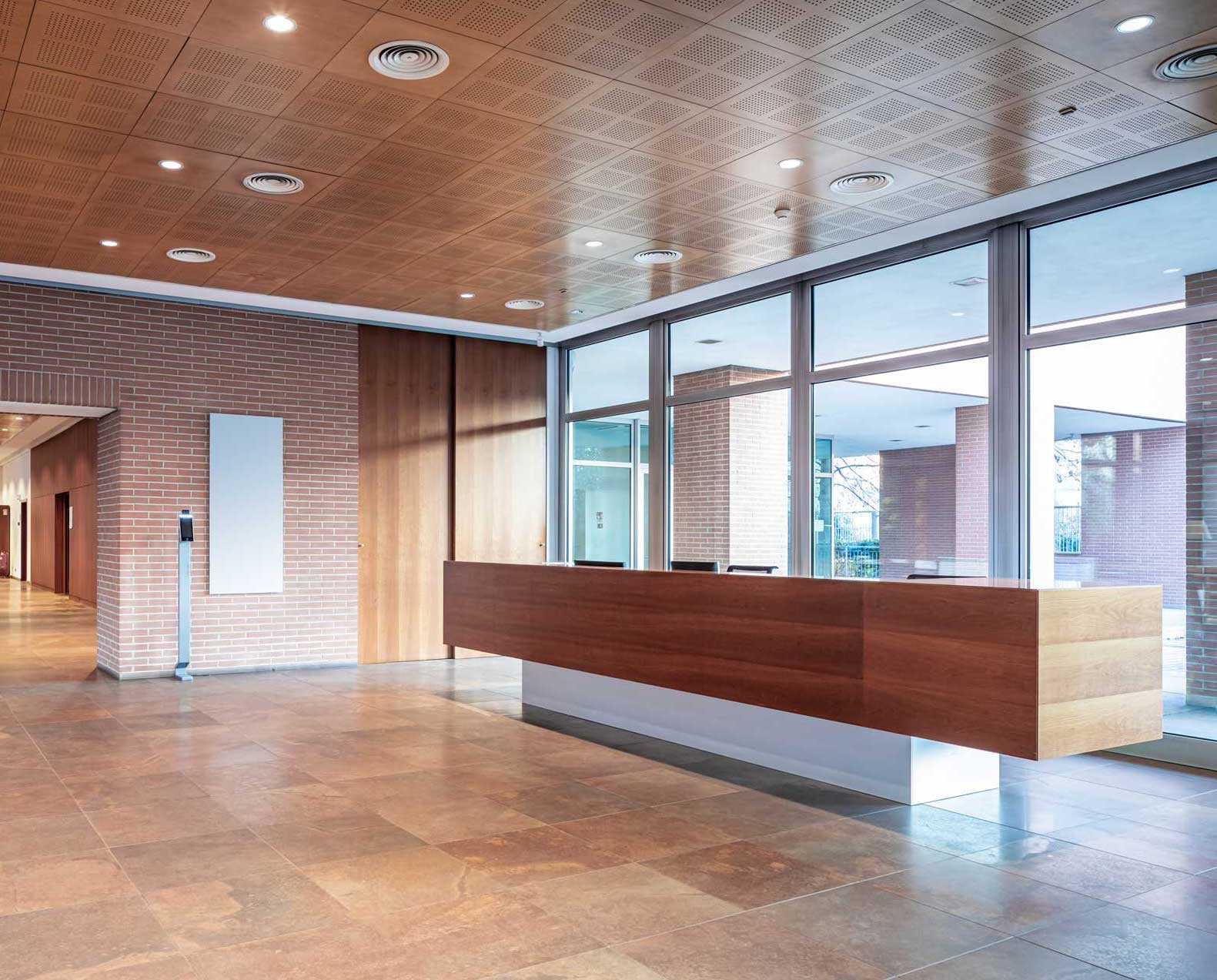
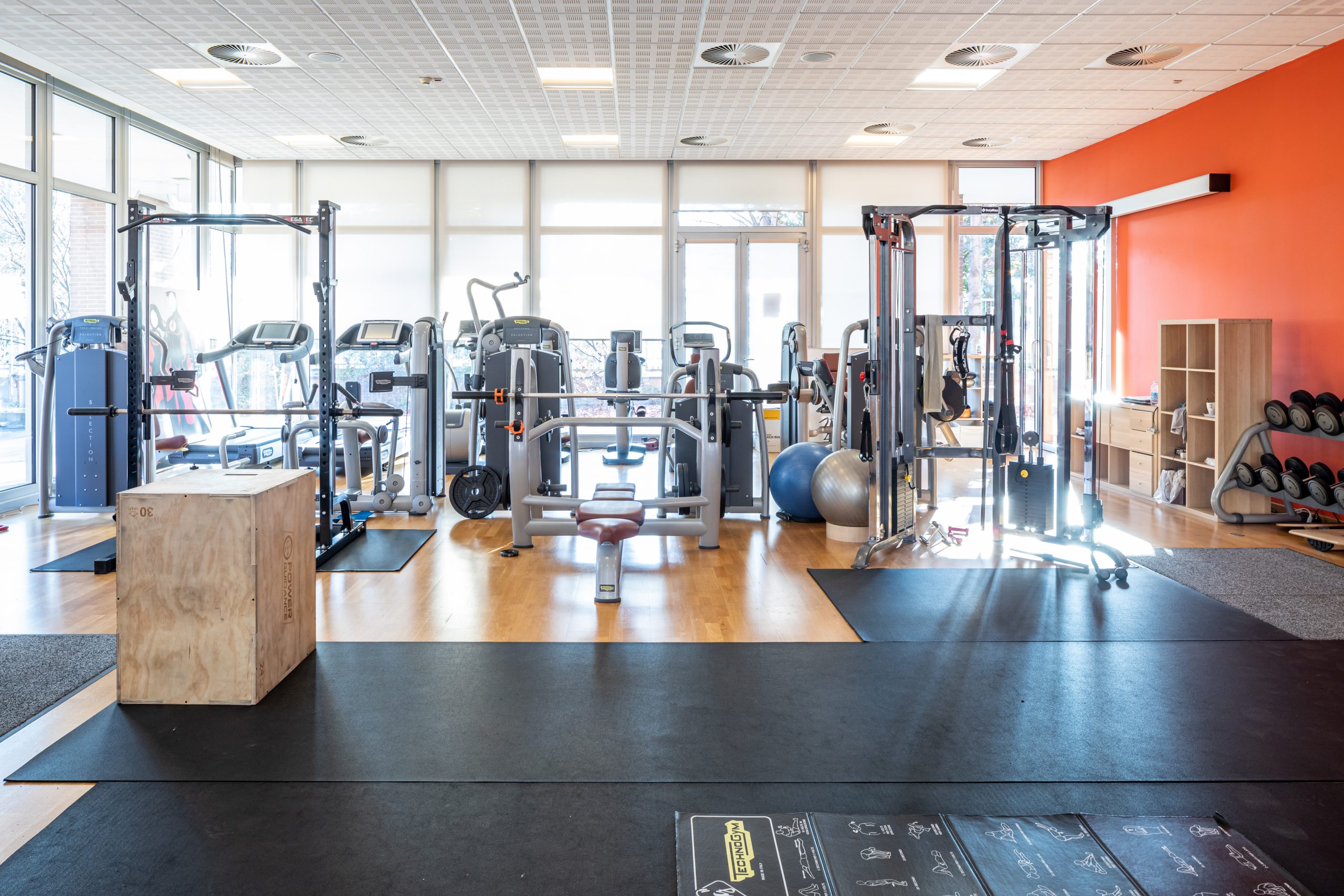
FITNESS
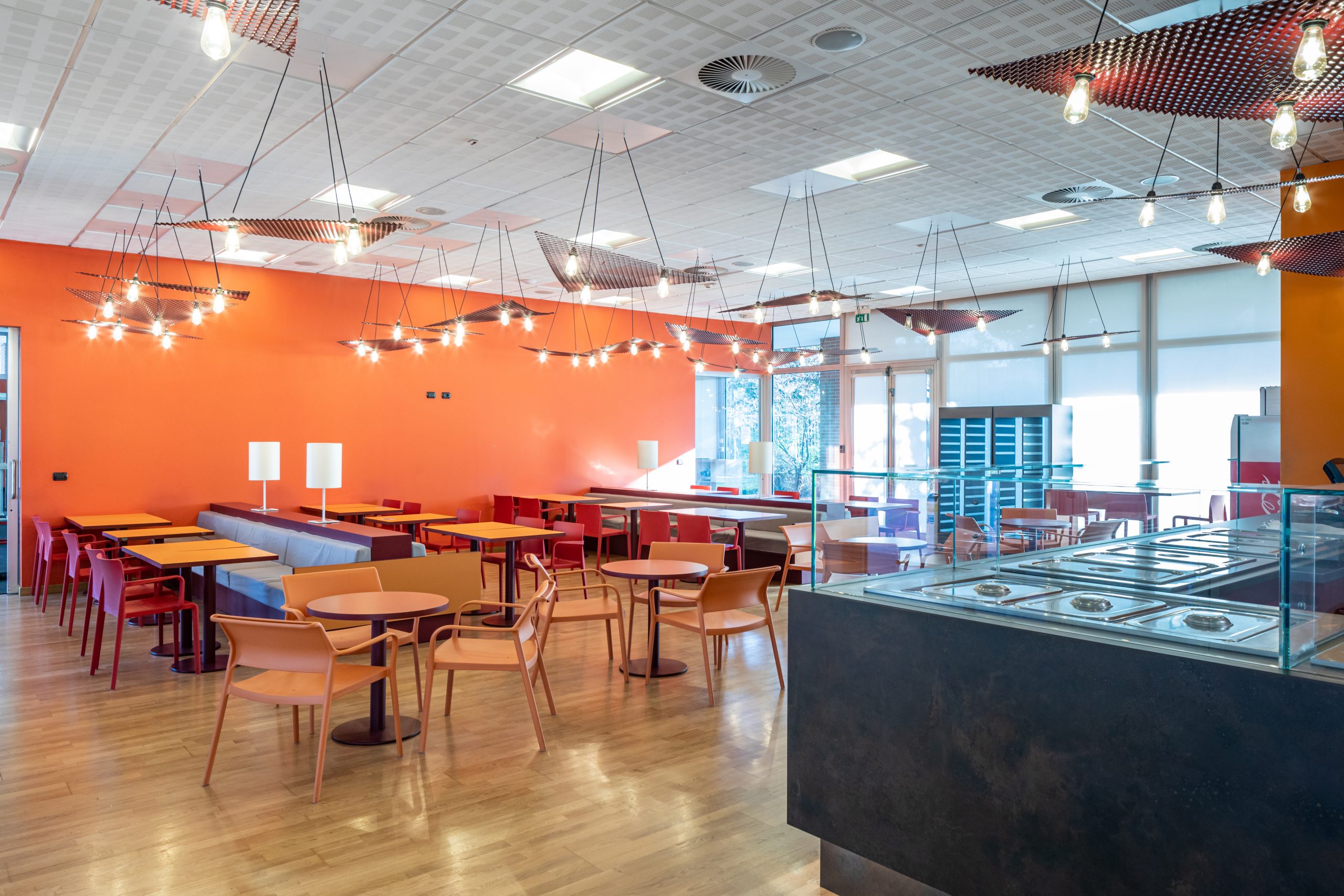
BISTRÒ
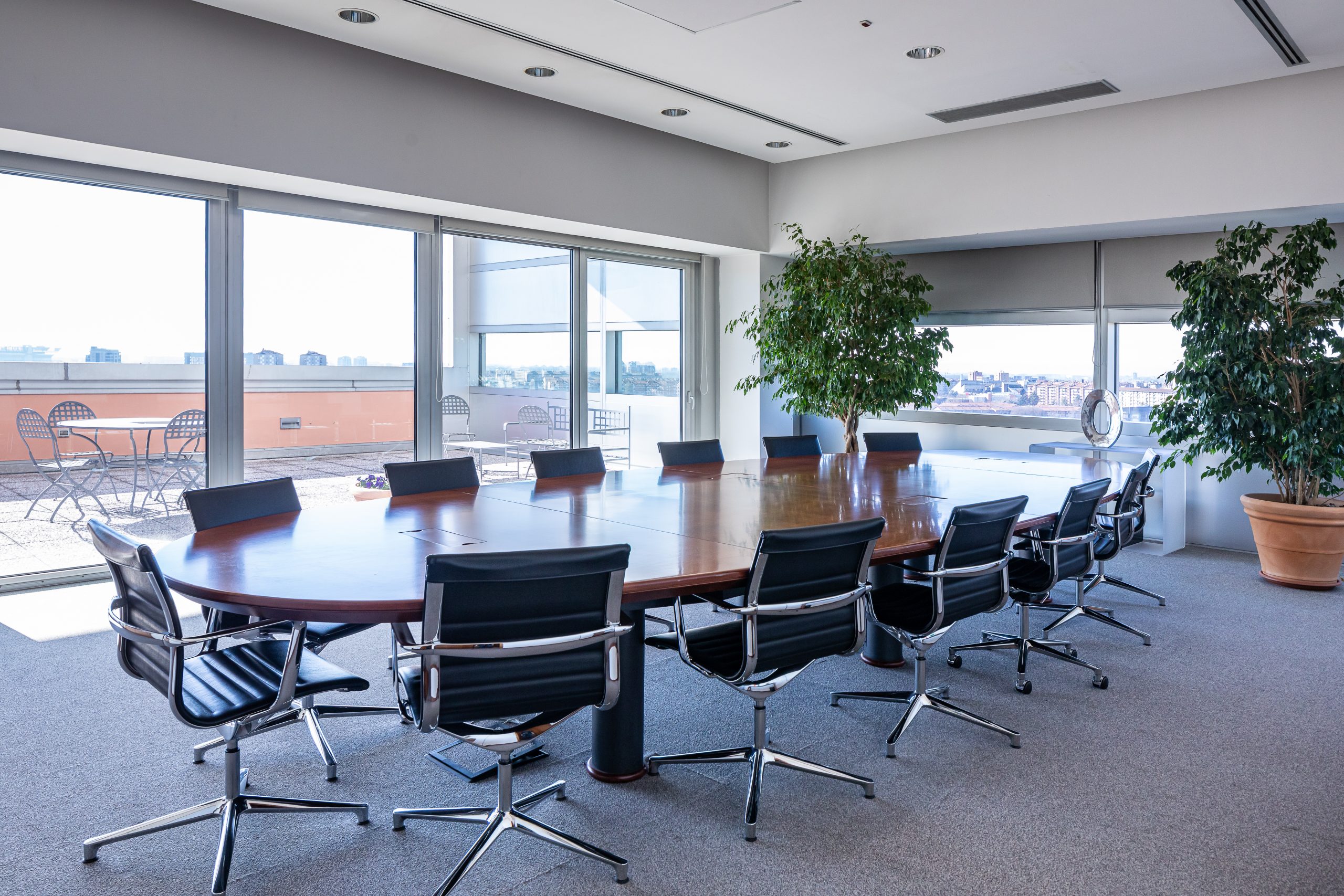
MEETING ROOM
EFFICIENT
AND CONTEMPORARY
The building recently underwent major refurbishment of the façade cladding to improve thermal insulation. Moreover, renovation of the heating and cooling systems has resulted in even more efficient energy performance, with subsequent reduction in energy consumption and relative costs.
The available floors are delivered with an open-plan layout and can be subdivided using demountable partitions or plasterboard according to the tenant’s needs.

- Raised floors in all offices, with plugs for data and motive power systems, ceramic floors in the bathrooms and marble in the common areas
- Suspended ceilings in all offices and common areas of the building, with embedded lights
- Four-pipe air conditioning system and centralised primary air recirculation, positioned in the suspended ceiling
- Double bathrooms and facilities for the disabled in all offices
- Opening windows and roller blinds in all offices
- Centralised smoke detection system, ready for installation of security, access control and camera system
- 4 lifts serving the entire building, plus a goods elevator with dedicated vehicle entrance
- Wide green areas and outdoor parking spaces
- Energy class D – IPE 32.22 kWh/m3a
PLEASE FILL THE FORM
Contatto generato dal sito Montefeltro4.it
The information contained in this site is given as correct but does not constitute an offer.

UNIQUE STYLE FOR A UNIQUE IMAGE
BUSINESS
WITH CHARACTER
Elegant design, clean lines and first- class comfort: Montefeltro 4 is the perfect location for those seeking a modern and competitive workspace with a high standing.
The entire building stands out for
its refined architecture, halfway between the business center and the business hotel.
Montefeltro 4: reference point for business of the new decade.
Montefeltro 4 is in the city’s northwest zone, currently undergoing rapid growth, with numerous urban developments, easily accessible and rich in services.
Many international companies in the services and commercial sectors have already chosen this area as their location, as well as several companies in key industrial sectors such as pharmaceutical, automotive and technological.
THE CITY AT
YOUR FINGERTIPS
Montefeltro 4 benefits from rapid access to the Central Station as well as to the Linate, Malpensa and Orio al Serio airports. This part of the city is also well-connected to the major roadways heading north (A4 Turin/Venice, A8 Milan/Varese and A9 Milan/Como) and to the ring- roads. The public transport system, including trams, buses and the M1 metro line (Lampugnano and Uruguay stations), provides easy access to the entire city, thus completing the network of links from Montefeltro 4.
TWELVE FLOORS WITHTHE HIGHEST STANDARDS
Montefeltro 4 covers a square floor plan of nearly
700 sqm on 12 floors above ground, with a pleasant reception area at ground level that operates from 6:00 am until 10:00 pm. A security service active from 10:00 pm to 6:00 am, supported by video surveillance and security systems, ensures 24-hour surveillance of the building 365 days a year.
The basement level is designated for parking and storage/archive use. Available services for tenants include a pleasant Bistro, the Montefitness gym and elegant visitor reception areas on the ground floor.
A large, bright meeting room overlooking a panoramic terrace on the twelfth floor is available on request for company events and meetings. Services that contribute to making Montefeltro 4 the ideal solution for high-end tenants.
EFFICIENT AND CONTEMPORARY
he building recently underwent major refurbishment of the façade cladding to improve thermal insulation. Moreover, renovation of the heating and cooling systems has resulted in even more efficient energy performance, with subsequent reduction in energy consumption and relative costs.
The available floors are delivered with an open-plan layout and can be subdivided using demountable partitions or plasterboard according to the tenant’s needs.
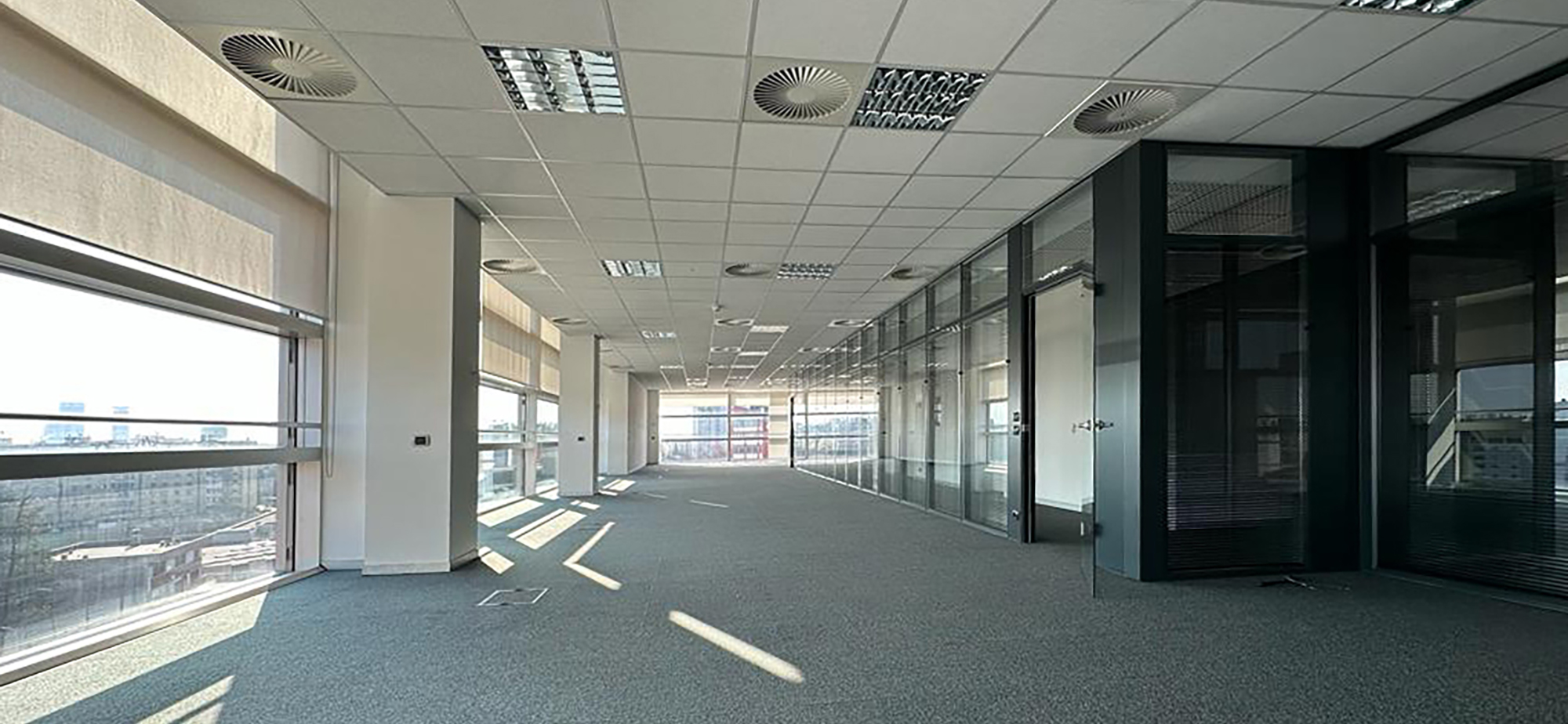

TECHNICAL CHARACTERISTICSE
- Raised floors in all offices, with plugs for data and motive power systems, ceramic floors in the bathrooms and marble in the common areas
- Suspended ceilings in all offices and common areas of the building, with embedded lights
- Four-pipe air conditioning system and centralised primary air recirculation, positioned in the suspended ceiling
- Double bathrooms and facilities for the disabled in all offices
- Opening windows and roller blinds in all offices
- Centralised smoke detection system, ready for installation of security, access control and camera system
- 4 lifts serving the entire building, plus a goods elevator with dedicated vehicle entrance
- Wide green areas and outdoor parking spaces
- Energy class D – IPE 32.22 kWh/m3a
FOR MORE INFORMATION
OR TO REQUEST THE BROCHURE
PLEASE FILL THE FORM
Contatto generato dal sito Montefeltro4.it

Via Puccini, 3 – 20121 Milano
+39 02 8708 4850
info@realtylab.it
The information contained in this site is given as correct but does not constitute an offer.
